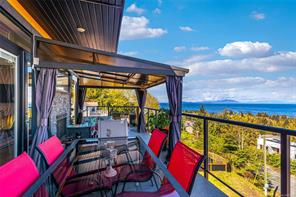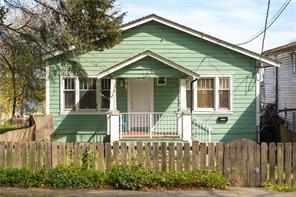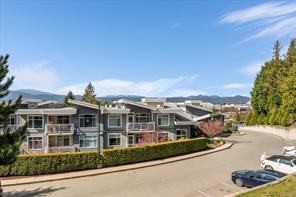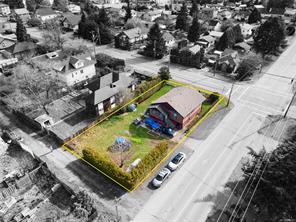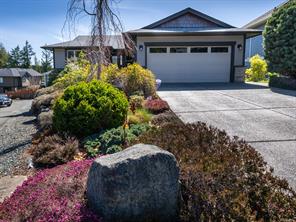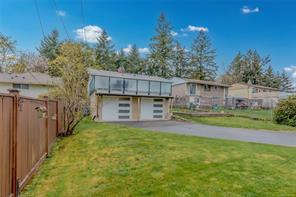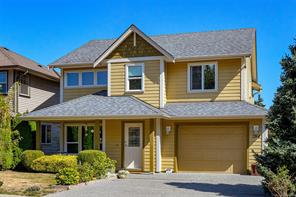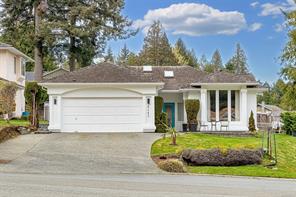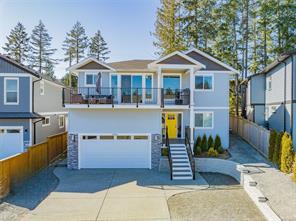First woman to receive Honorary Member of VIREB
A Top Producing REALTOR® throughout her 33 year Real Estate career, Subhadra Ghose (Sue) was born in Asia and lived in Europe, and made Nanaimo her home 51 years ago. She speaks several languages such as German, Hindi, Bengali, and is currently learning to speak Japanese to better serve the needs of her many international clients.
She is a dedicated and hardworking Real Estate salesperson, and is a Medallion Club, RE/MAX President’s Club, 100% Club, RE/MAX Executive Club and RE/MAX International Hall of Fame Winner.
Sue is past President 2008 of the Vancouver Island Real Estate Board, and past chairperson of the Education Committee & MLS Committee. Sue is past Director of Quality of Life VIREB and received the 2009 REALTOR® Care Award and the 2010 REALTOR® of the Year award. Sue is a current member of the Vancouver Island Real Estate Board and Past Business Practice Committee and the Executive Management Committee along with Real Estate Council of British Columbia member. Sue is also a member of the local Chamber of Commerce.
Subhadra has a Bachelor of Arts, Economics Major and a Masters in Comparative Literature. Currently she is a member and President of the Nanaimo Folk Festival Society and is actively involved in the community.
Among her many professional achievements Sue has been a Top Producer her entire career, with Trend Realty from 1990 – 1997, and ever since she joined RE/MAX of Nanaimo in 1997.
Her professionalism and dedication will provide you the best service for buying and selling Real Estate.
For a no-cost market evaluation or just some friendly real estate advice, please do not hesitate to give her a call.


